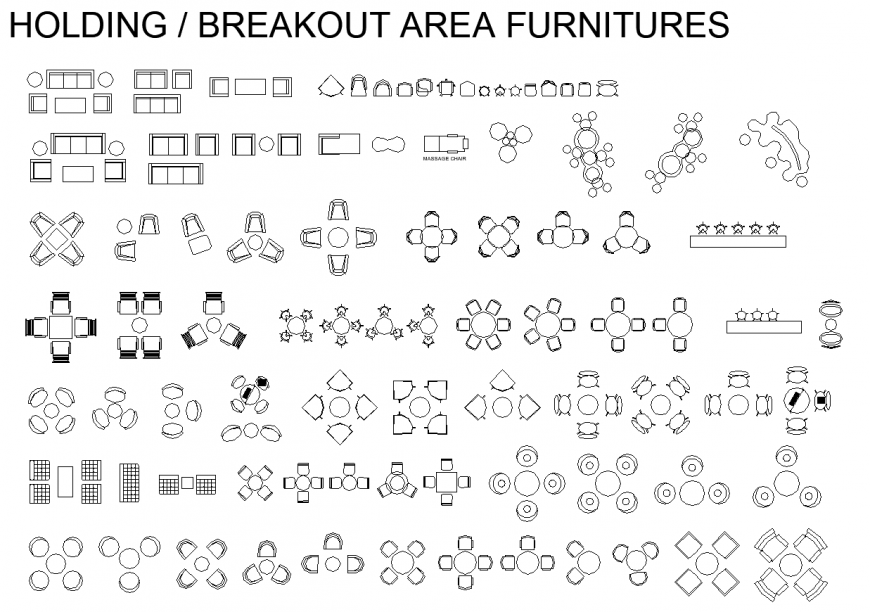Holding and Breakout Area Furniture DWG Plan for Various Spaces
Description
This AutoCAD DWG file provides a comprehensive layout of furniture arrangements for holding and breakout areas, suitable for various environments such as homes, cafés, hotels, gardens, and offices. The drawing includes detailed seating arrangements, ensuring optimal space utilization and comfort. Ideal for interior designers, architects, and planners, this resource aids in visualizing and planning functional spaces that cater to both relaxation and collaboration needs. The file is designed to facilitate easy integration into broader architectural plans, enhancing the overall design process.
Uploaded by:
Eiz
Luna
